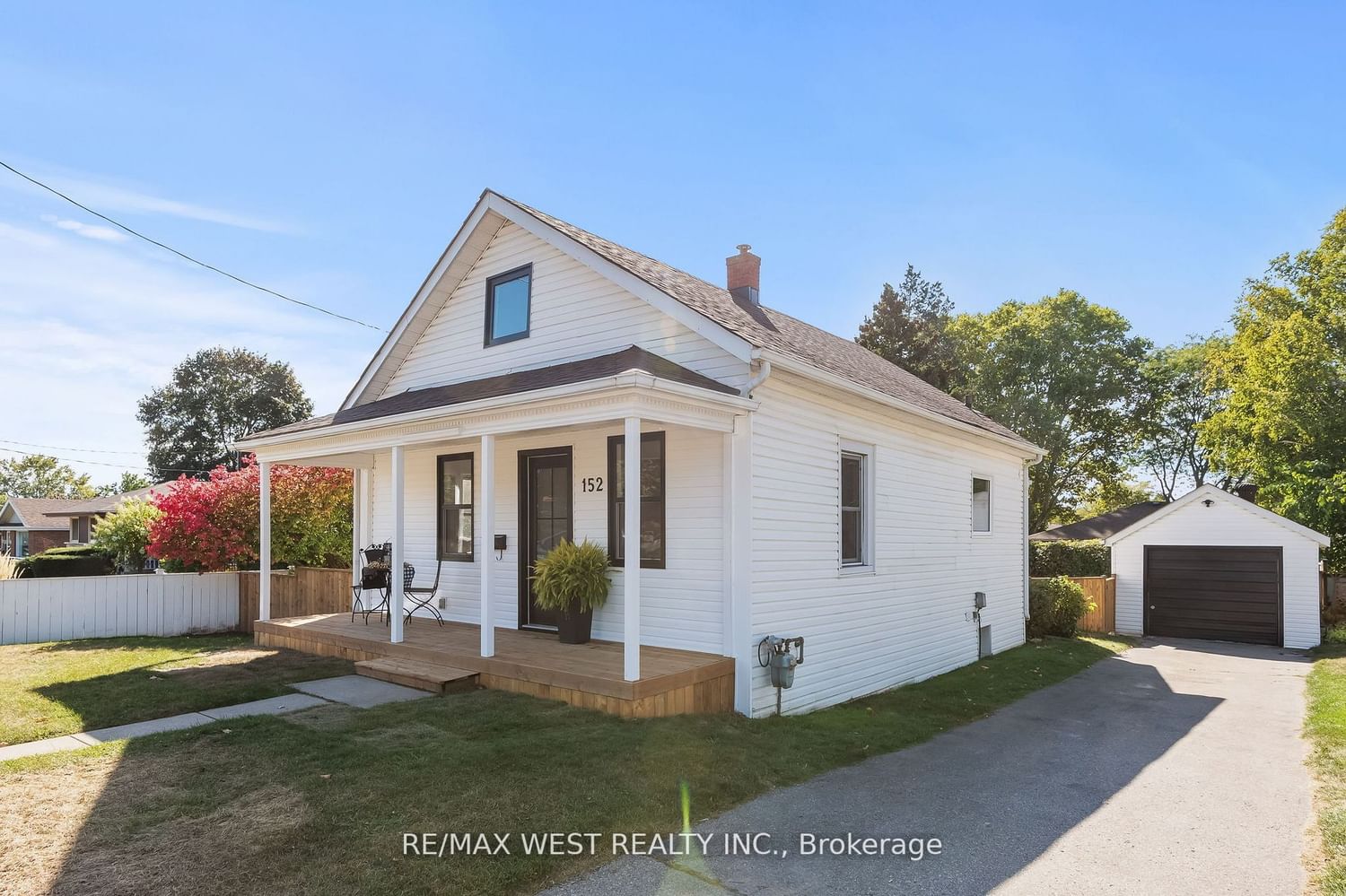$2,800 / Month
$*,*** / Month
3-Bed
1-Bath
Listed on 11/24/23
Listed by RE/MAX WEST REALTY INC.
Welcome To 152 Harmony Road North In Oshawa. . sitting on a Large 52 feet by 112 feet lot, fully fenced yard with a detached finished garage,with pot lights and sheeted aspenite. No attention to detail has been missed on this property recent upgrades include: House rewired 2023, New custom Kitchen with quartz counter tops and backsplash 2023. New Bathroom 2023, New Gas Furnace and duct work 2023. New Air Conditioning 2023. All New Doors 2023. New Front Porch 2023. New Back Deck and Fencing 2023. All New appliances 2023. New Broadloom on stairs and upper bedroom 2023. New Windows Basement and upper level and 3 on the main floor. Close to Schools/ Shopping / Public Transit/ 401.This home is not to be missed.
All New Electrical 2023 With ESA Permit. New Gas Furnace. New Central Air 2023. Both with 5 year Warranty New Duct Work 2023.
To view this property's sale price history please sign in or register
| List Date | List Price | Last Status | Sold Date | Sold Price | Days on Market |
|---|---|---|---|---|---|
| XXX | XXX | XXX | XXX | XXX | XXX |
| XXX | XXX | XXX | XXX | XXX | XXX |
| XXX | XXX | XXX | XXX | XXX | XXX |
| XXX | XXX | XXX | XXX | XXX | XXX |
E7321172
Detached, 1 1/2 Storey
7
3
1
1
Detached
5
Central Air
Unfinished
N
N
N
Vinyl Siding
N
Forced Air
N
112.00x52.00 (Feet)
